SOUTHWESTERN
As a response to the arid climate of the desert, Southwestern Architecture draws its roots from a historical response to the climate. It is exemplified by its use of thick walls with deep recesses, overhangs to protect the windows and doors from the sun, and large, shaded, outdoor courtyards that are often an extension of the indoor space. A ‘Spanish Hacienda’ is a good example of this character.
Custom Residence In Desert Mountain:
This home is located on a hilltop lot overlooking multiple golf courses. The home arches around a central drive court giving panoramic views to the great room, dining room, family room, master suite, guest suites and the associated outdoor covered patios. An outdoor living space and outdoor kitchen is located at the rear with several levels that culminate in a sitting area with a fireplace.
This home has been featured in several magazines.
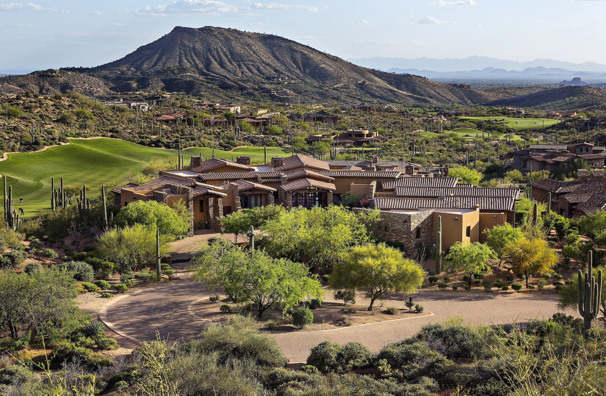
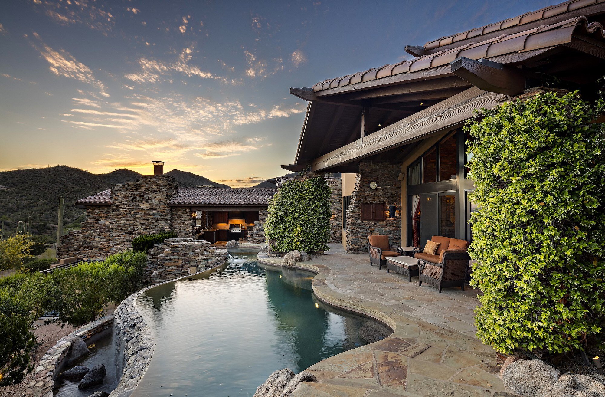
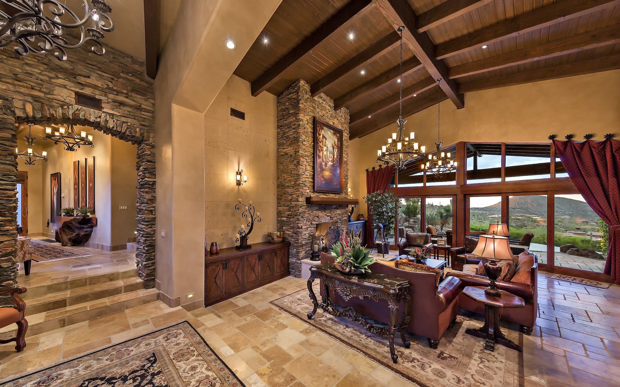
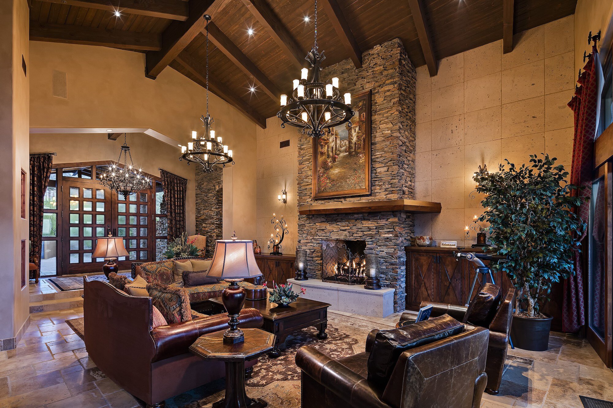
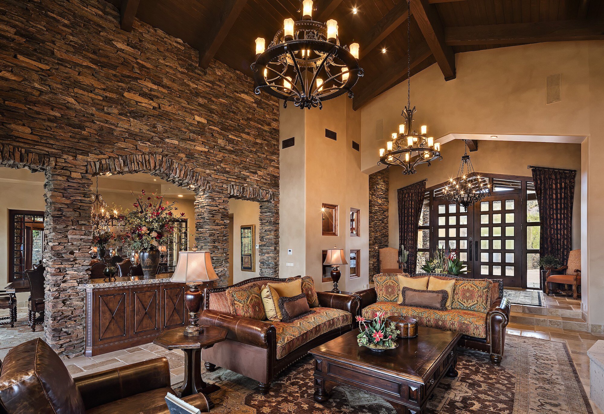

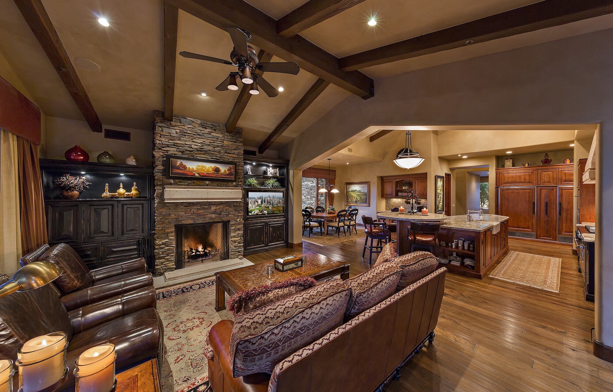
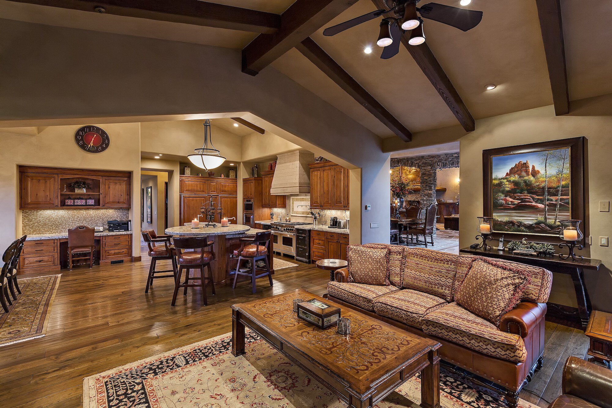
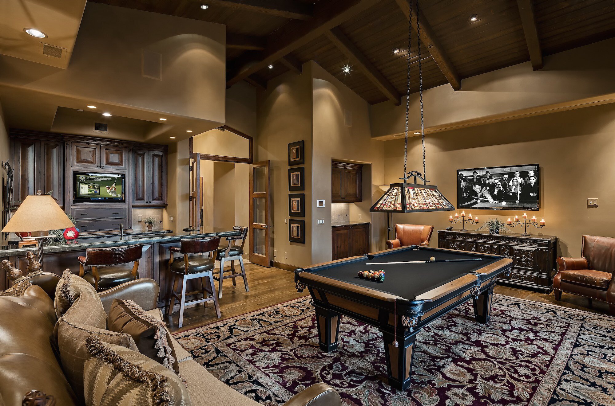
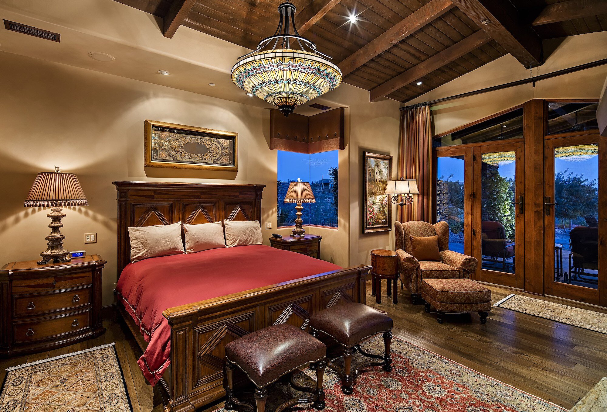
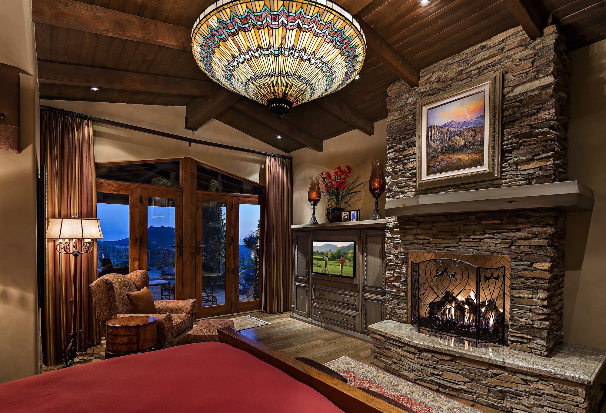
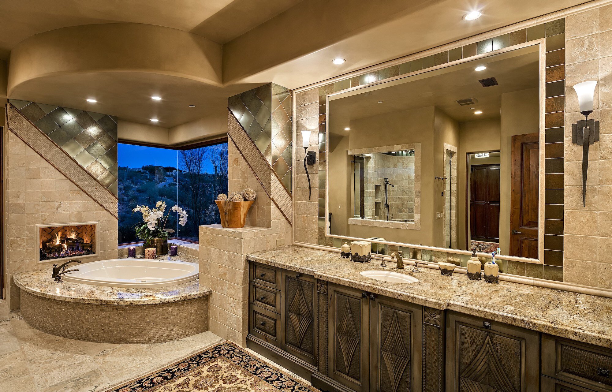
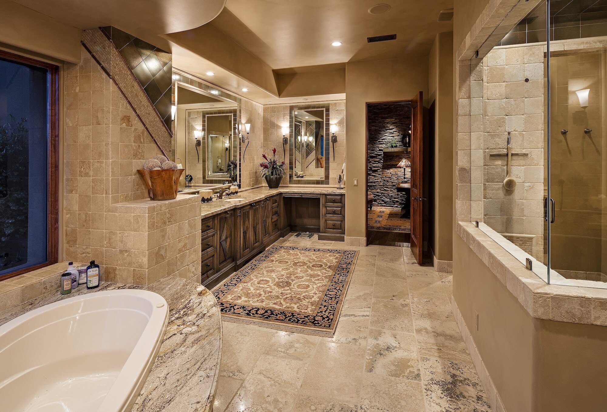
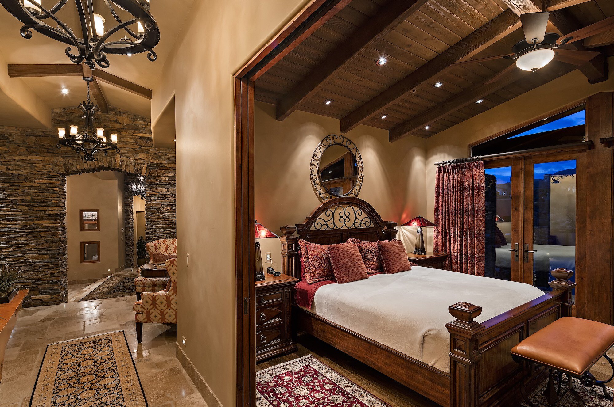
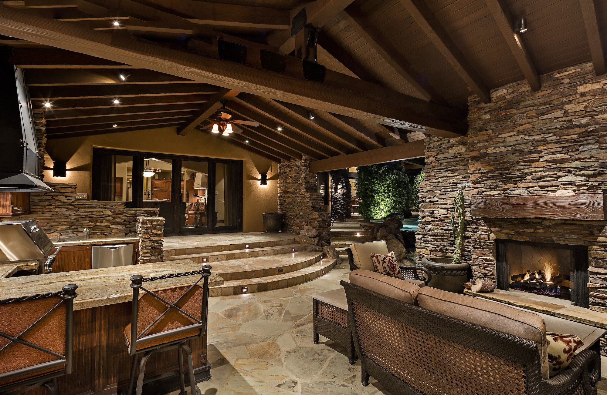
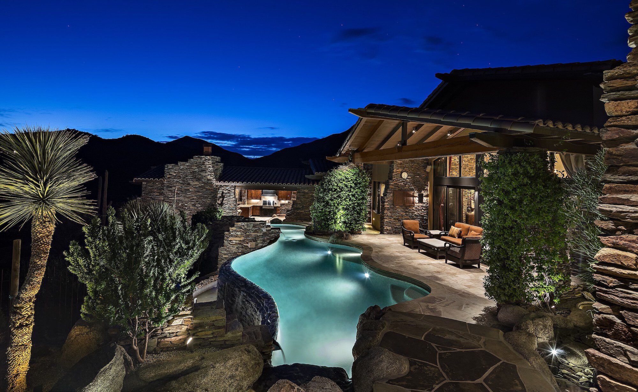
Custom Residence In Desert Mountain:
This home is organized around a central courtyard with a pool and surrounded on three sides with covered patios and has a distinctive hacienda feel to it. The entrance is through a heavy wood door into the courtyard and from there you can enter the home in many different locations. A rec room with a pool table is located upstairs with inside and outside access.
This home has been featured in several magazines and was the recipient of a Gold Nugget Award.
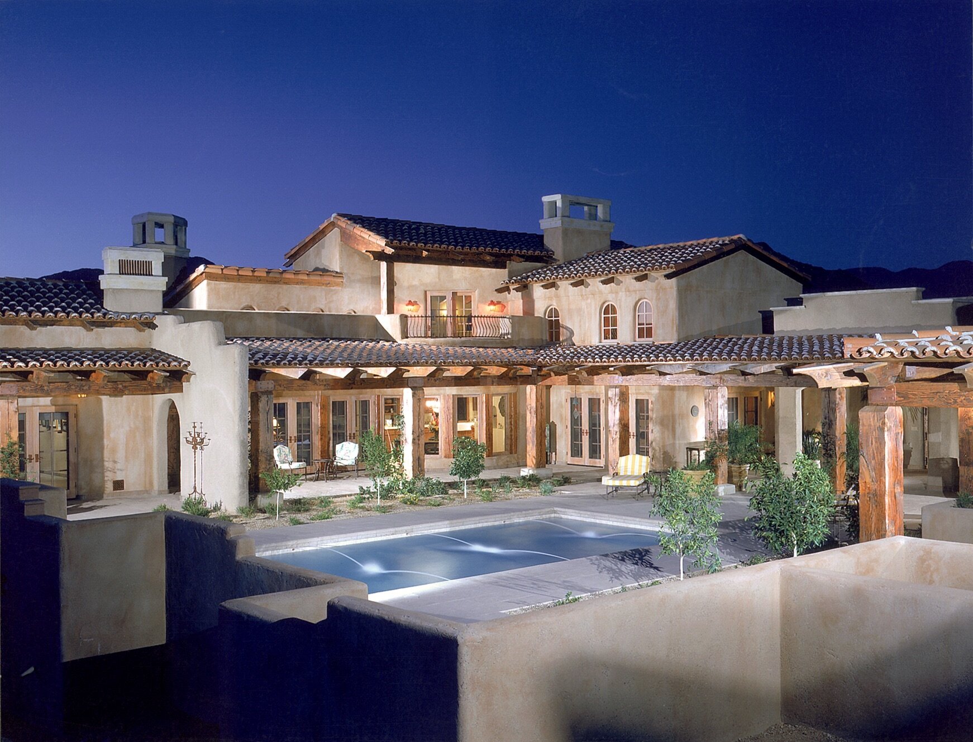
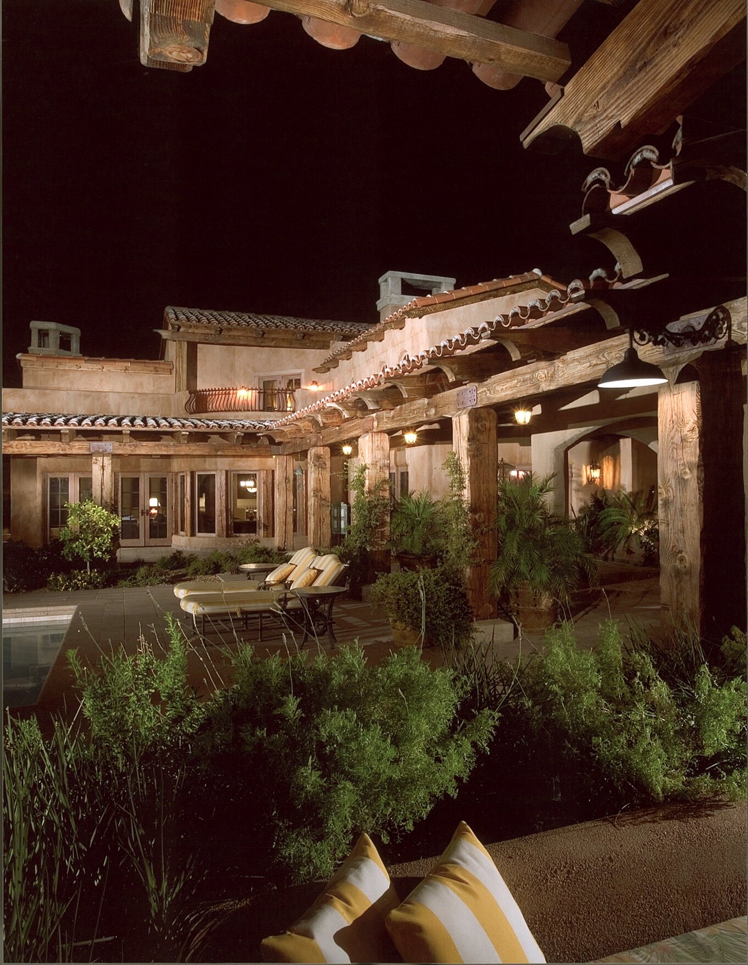
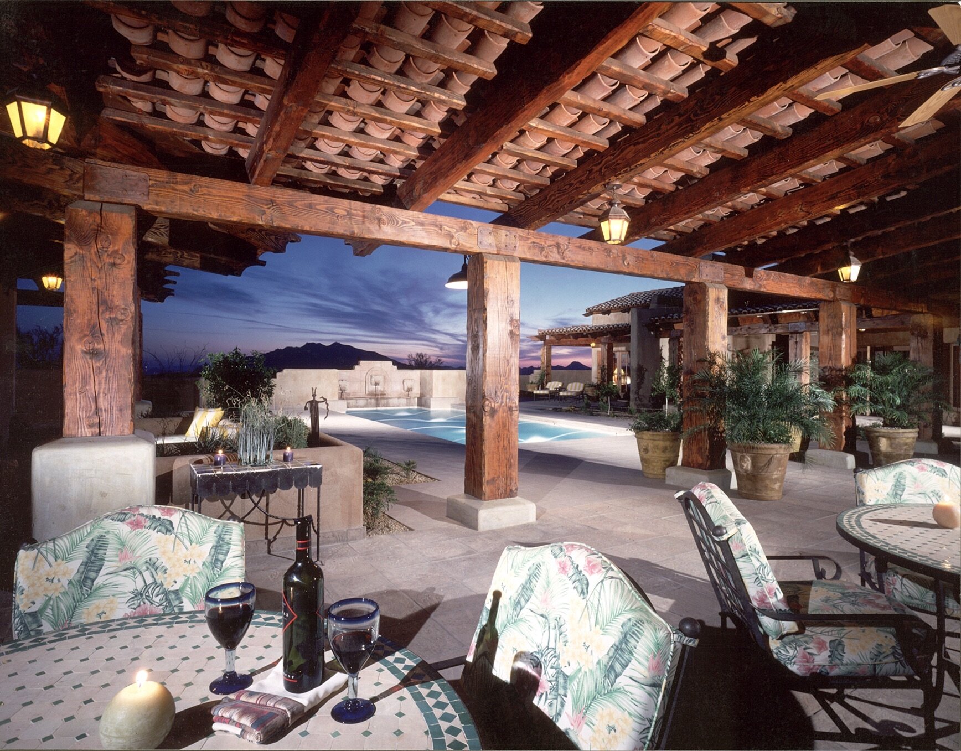
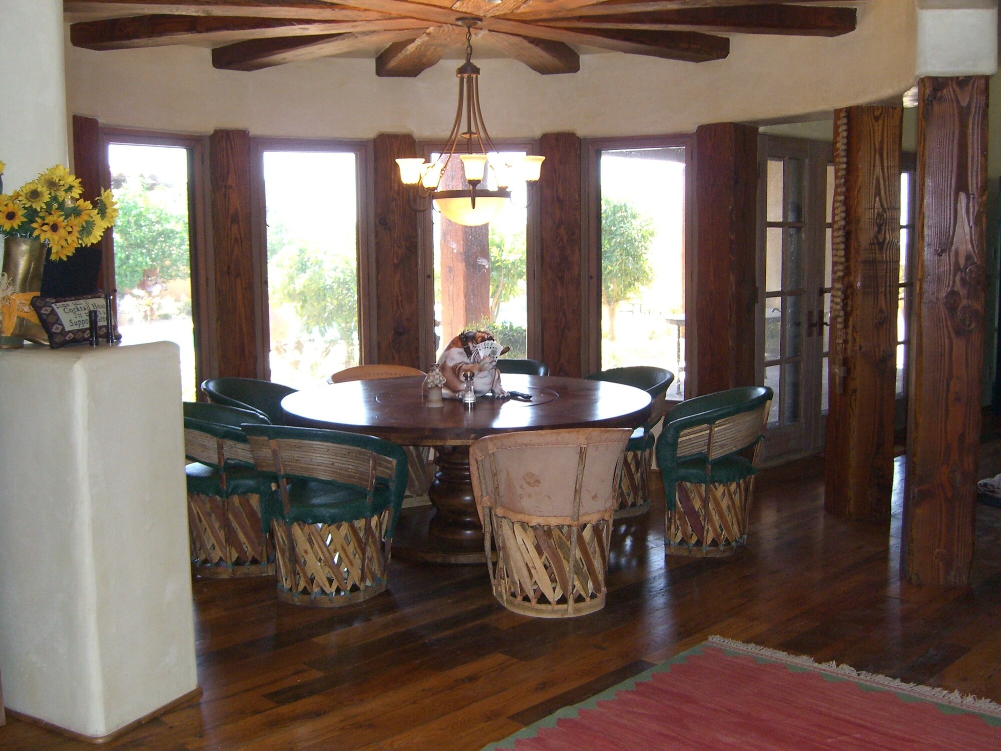
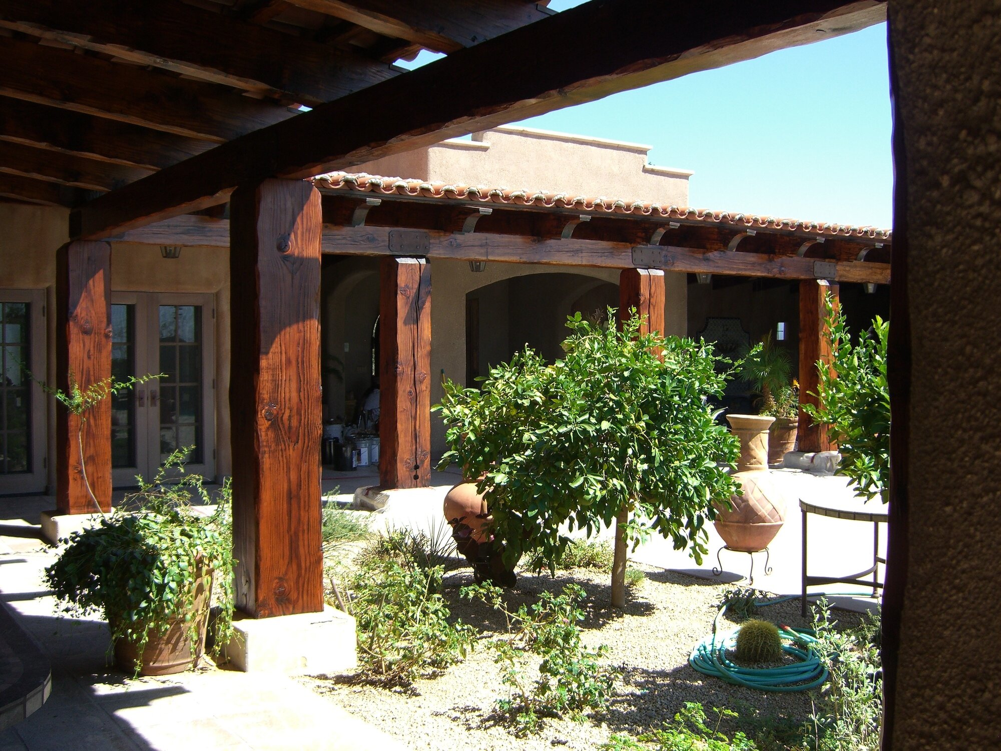
Custom Residence In Mirabel:
The owner of this home has visited Morocco many times and wished to have the design of their home to be reminiscent of a Moroccan courtyard home with a tall wall around the drive court. A gallery is located on each side of and with views into the courtyard. A fountain is located at the center of the court and an outdoor sitting area with a fireplace is located at the side. The rear of the home looks out on the adjacent golf course.












Custom Residence In Estancia:
The lot for this home featured outstanding views of the adjacent mountain pinnacle that the owner wanted to specifically focus on. The challenge was that this peak is located due West of the home. To reduce the heat gain and glare, a stacked pitched roof was created with the lower roof extended out to form a covered patio and an upper roof located over a clerestory window. This solution provided shade for the Western facing glass while preserving the view of the peak and became a signature element in the overall design.
This home has been featured in several magazines and was the recipient of a Gold Nugget Award and a BALA Silver Award for design.
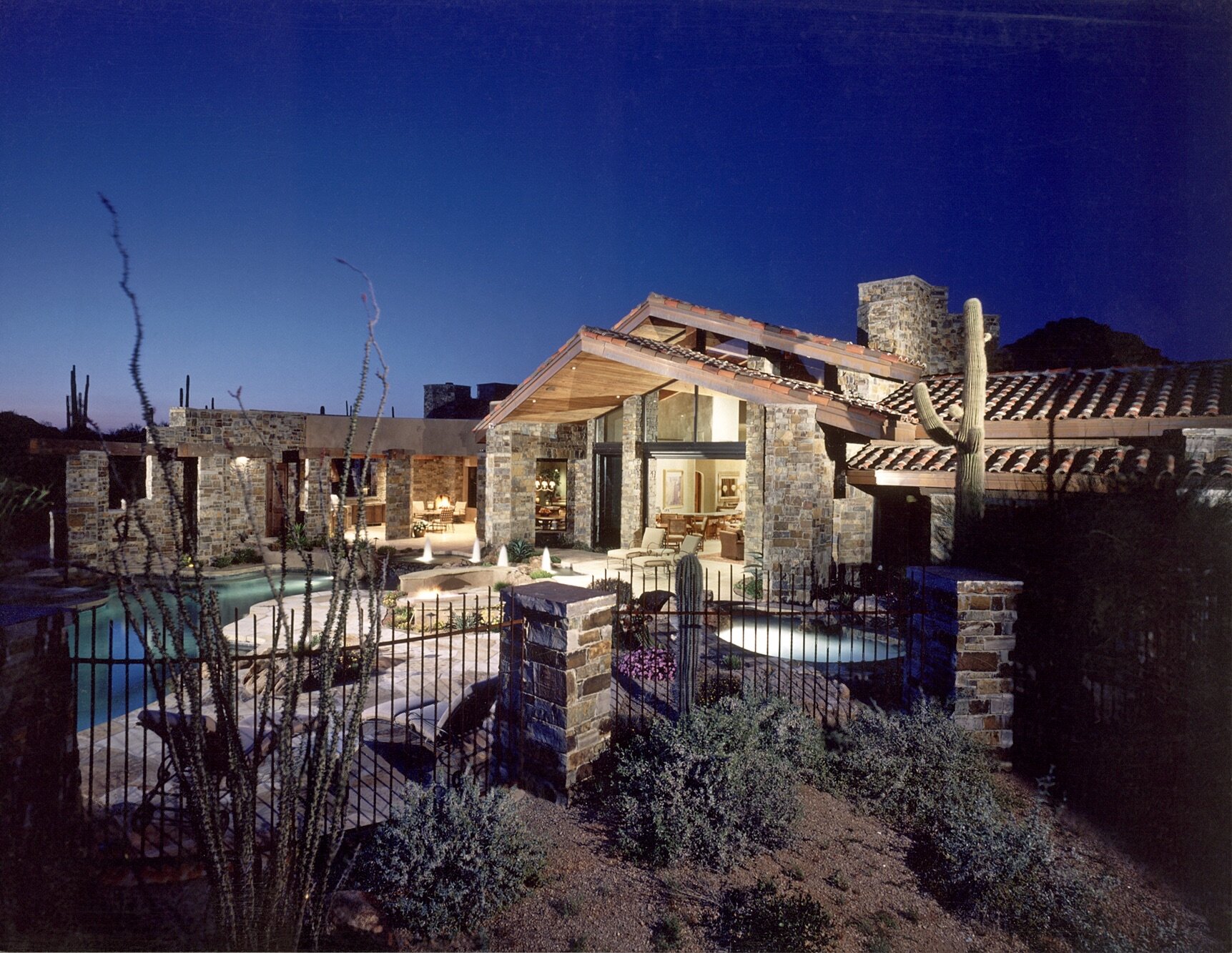
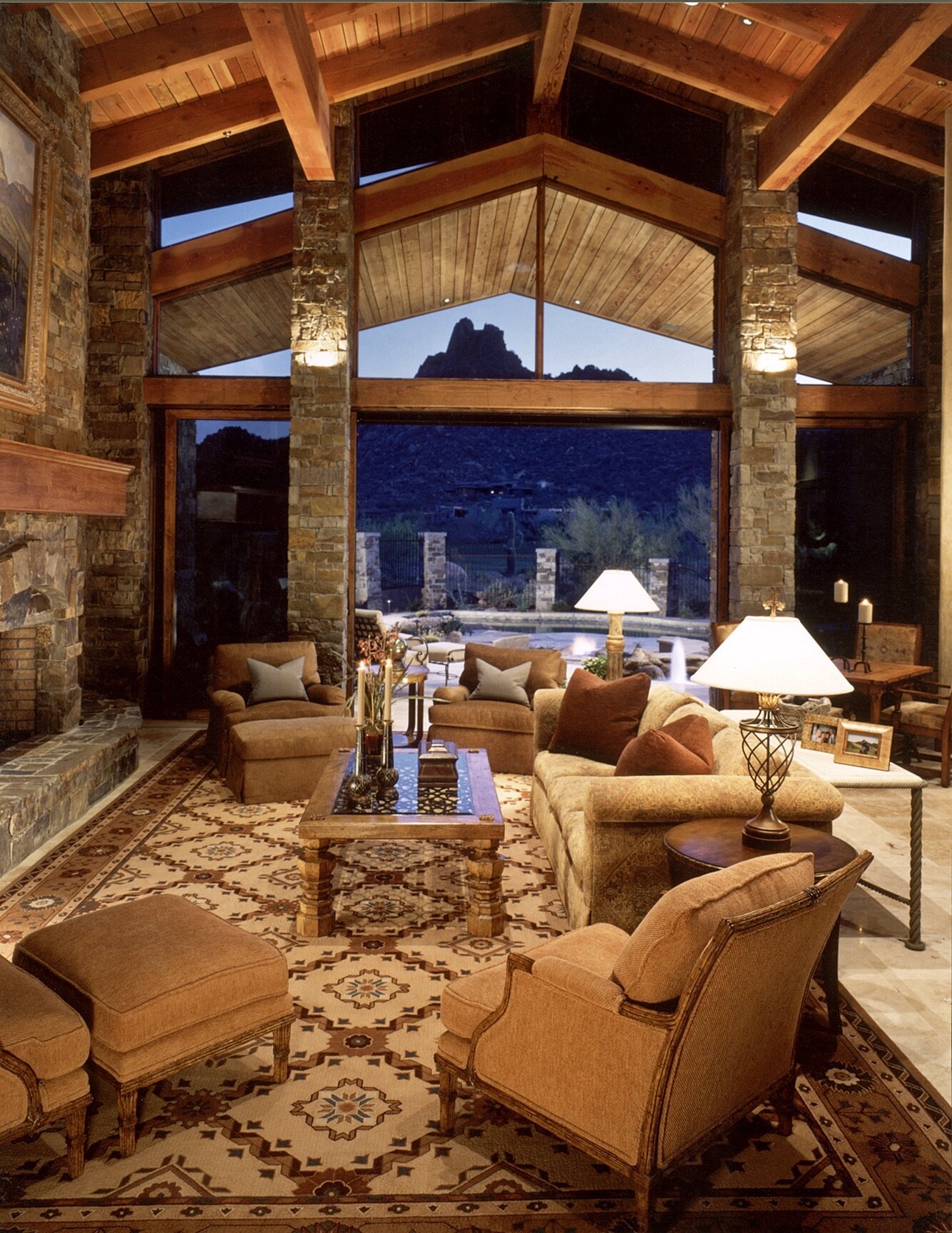
Custom Residence In Homesteads:
This home is located on a hilltop that provides spectacular, 360 degree views and features strong, vertical stone elements that support and provide shade for a patio that surrounds the living spaces of the home. A water feature, that’s a continuation of the pool, cascades down several levels alongside a series of steps to different levels and leads to a sitting area that takes in the 360 degree views.
This home has been featured in several magazines and was the recipient of a BALA Gold Award for design.
Custom Residence In Desert Mountain:
This hilltop home features two separate lower levels, one on each side of the hill, with the main home above spanning the two lower levels. The roof of the lower levels provides for a partially covered patio outside the great room and master suite to enhance the distant 180 degree views. A unique stone element separates the two pitched roofs and complements the stucco masses. This project was very well received and the developer of the overall development asked if he could feature it in an ad campaign in several national magazines to promote the development.
This home has been featured in several additional magazines.


